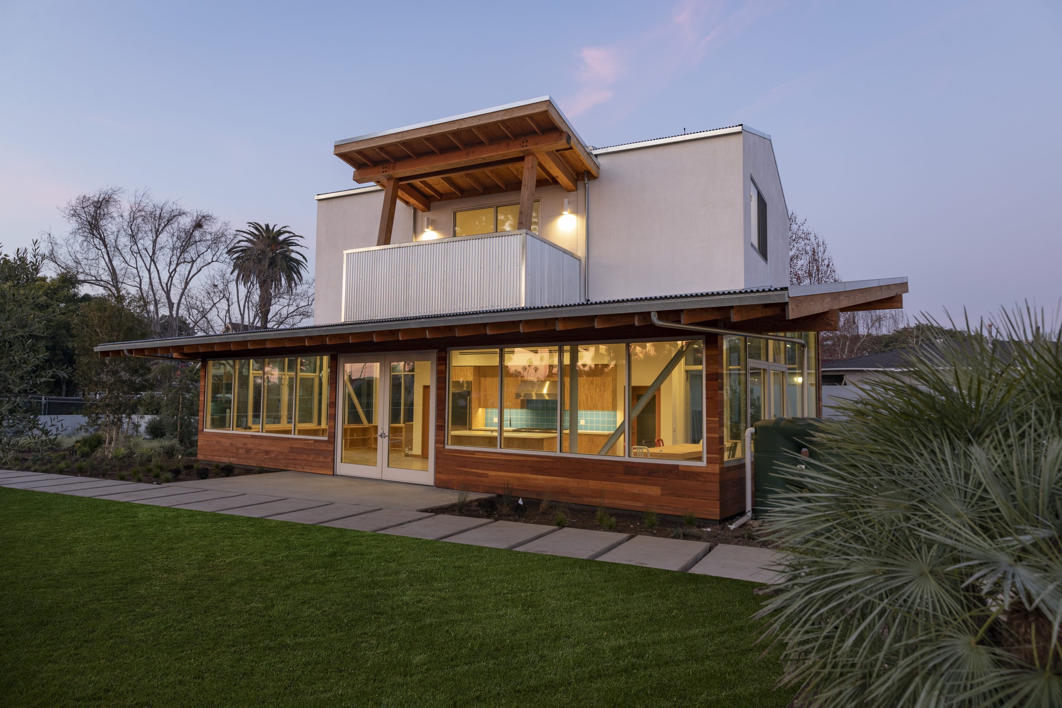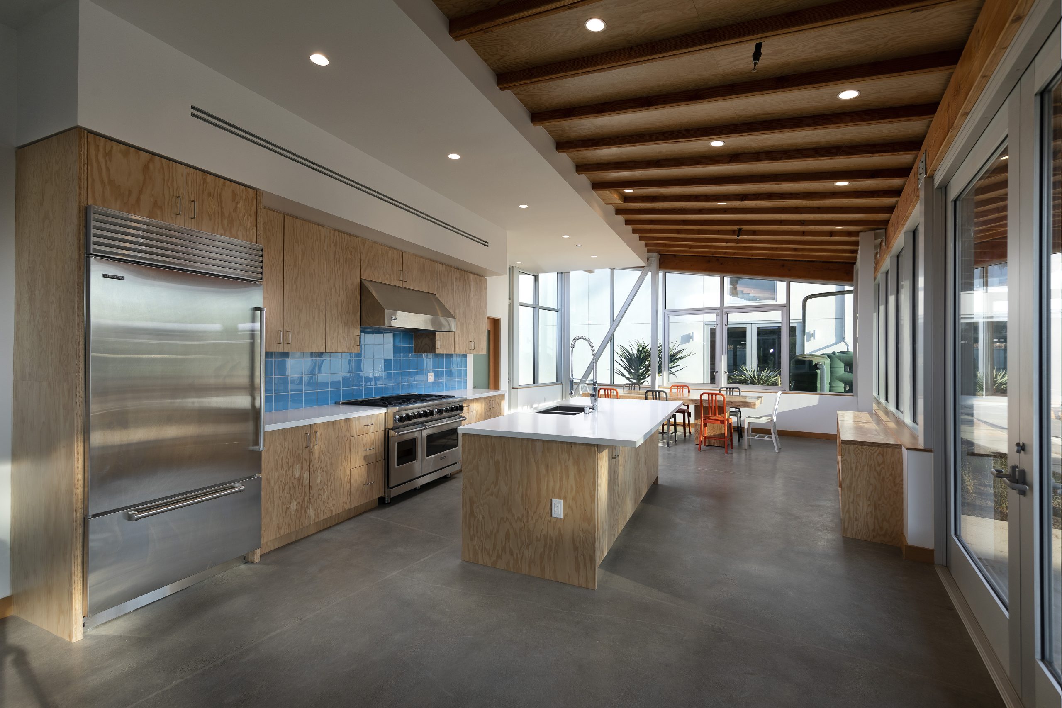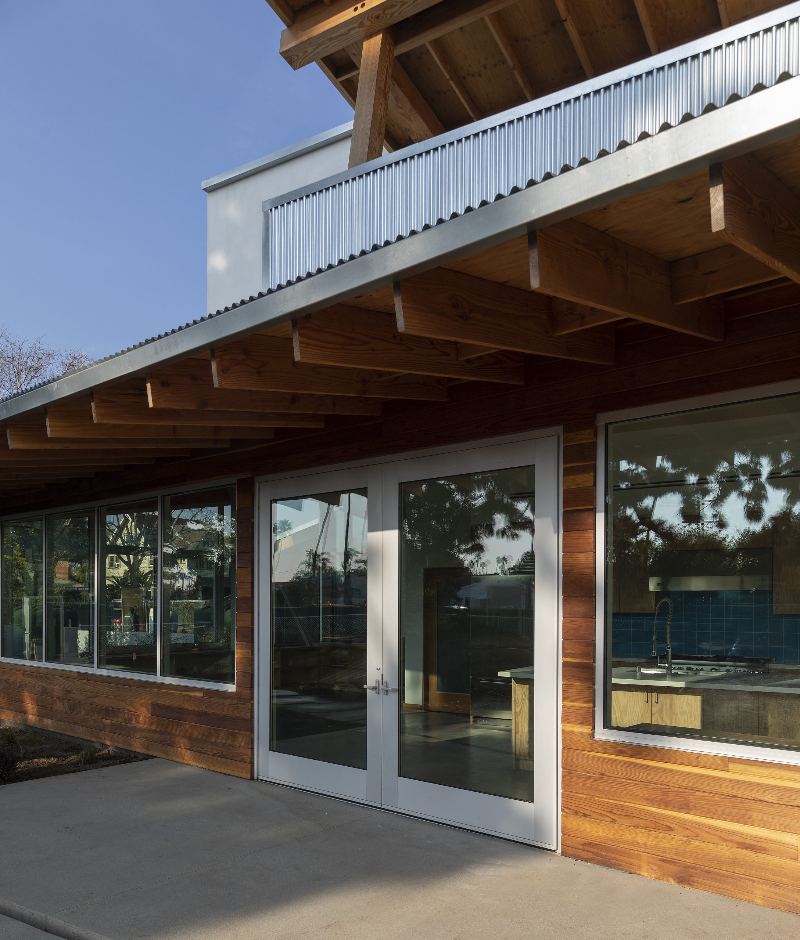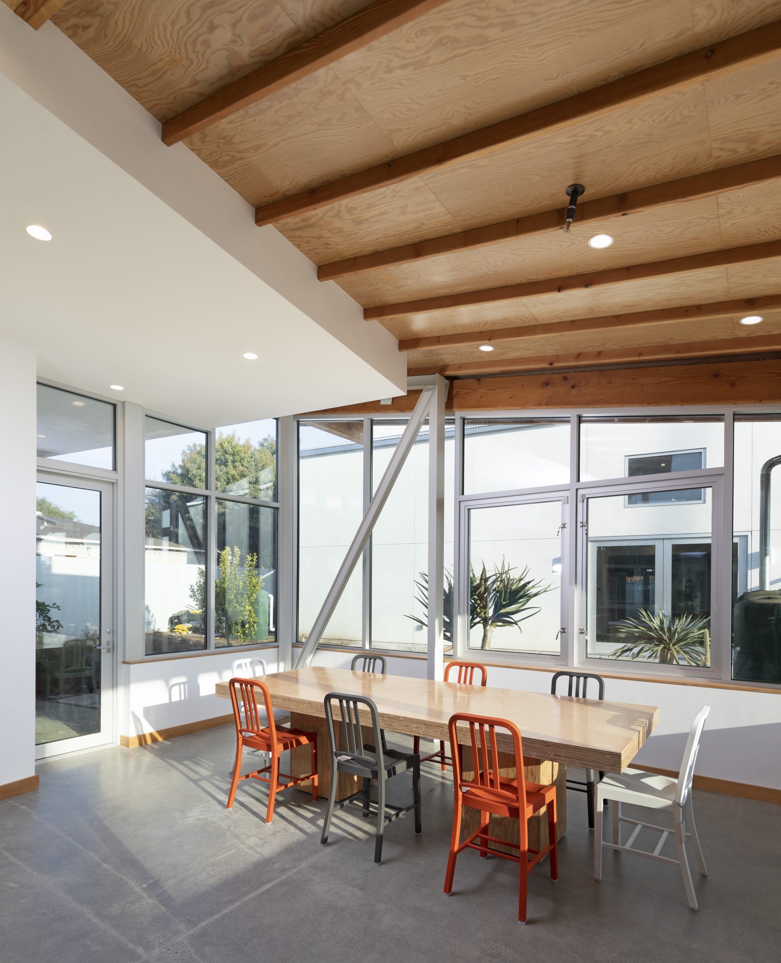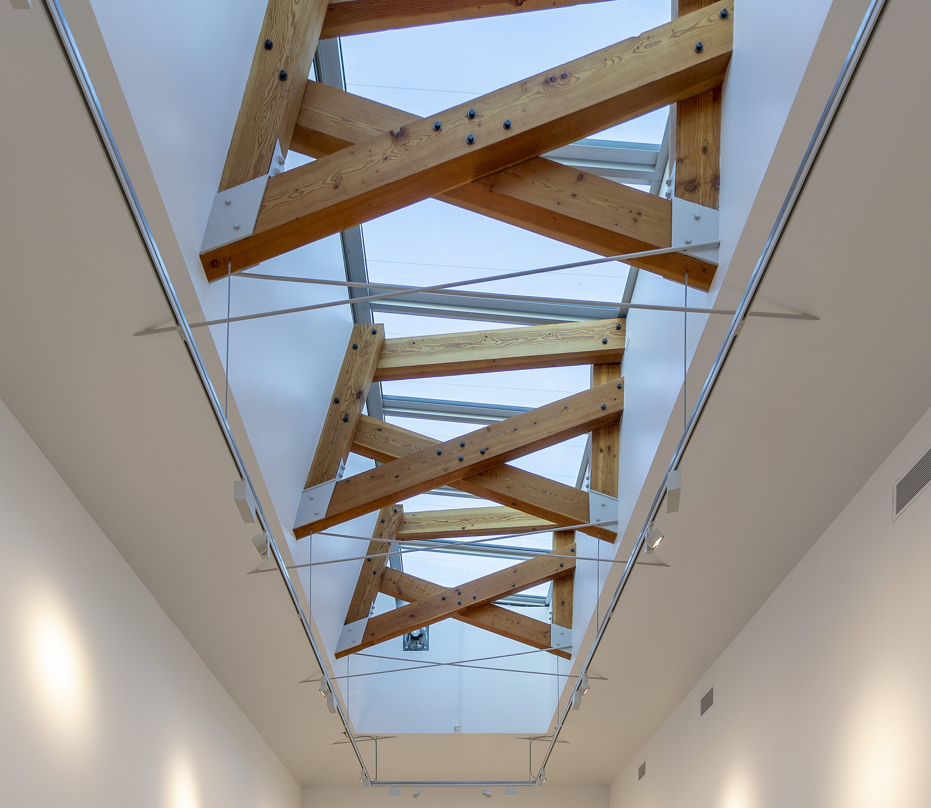Gehry Residence
Venice
Location
New Construction
Project Type
5,100
Square Feet
Gehry Partners
Architect
A two-part residence consisting of a living space and side-by-side art galleries, this Frank Gehry home features rotary cut Douglas Fur cabinetry and plywood ceilings, a galvanized corrugated metal roof system, burnished concrete floors, and custom manufactured oversized exposed timber trusses.


